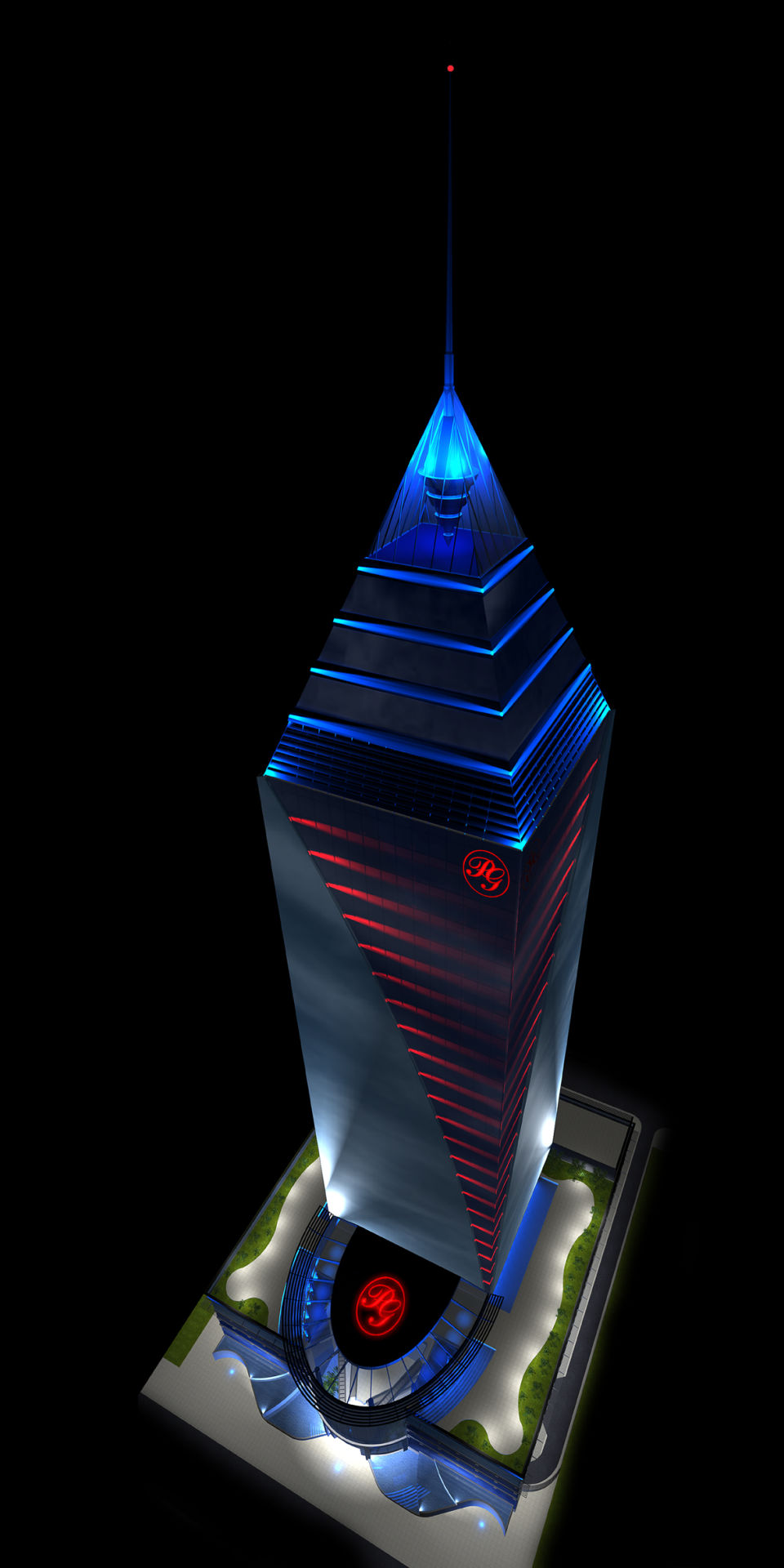
Al Fahim Tower
Al Fahim Tower is a commercial office building in Dubai; 55,000m², 34 floors, 165M high. Five floors were reserved as the headquarters for Al Fahim Enterprises with the remaining floors rented. Service provided: Architecture (whilst with dBJ) Team: James Ward, Steven Caldeira Architects: dBJ (collaboration with Al Wasl Al Jadeed Consultants-planning application) Location: Dubai, United Arab Emirates Client: Al Fahim Enterprises
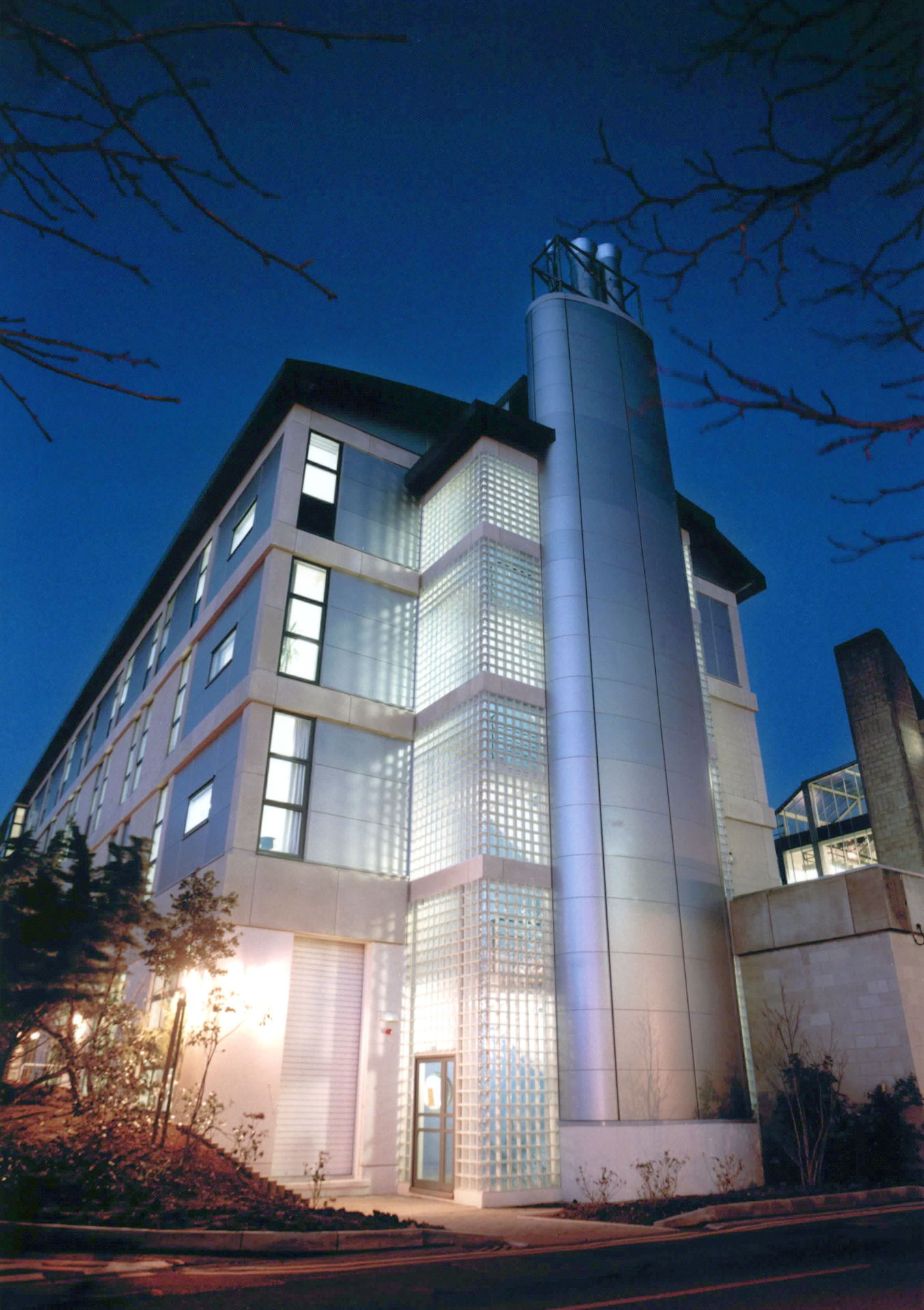
9 West University of Bath
The Faculty of Chemical Engineering at the University of Bath comprising laboratories, offices and teaching areas and clad in local Bath stone. Total floor area 4500m². Services Provided: Architecture & Lab. Design (whilst at dBJ) Team: Raj Malik, James Ward, Steven Caldeira Location: Funchal, Madeira, Portugal Client: University of Bath Completion: 2001
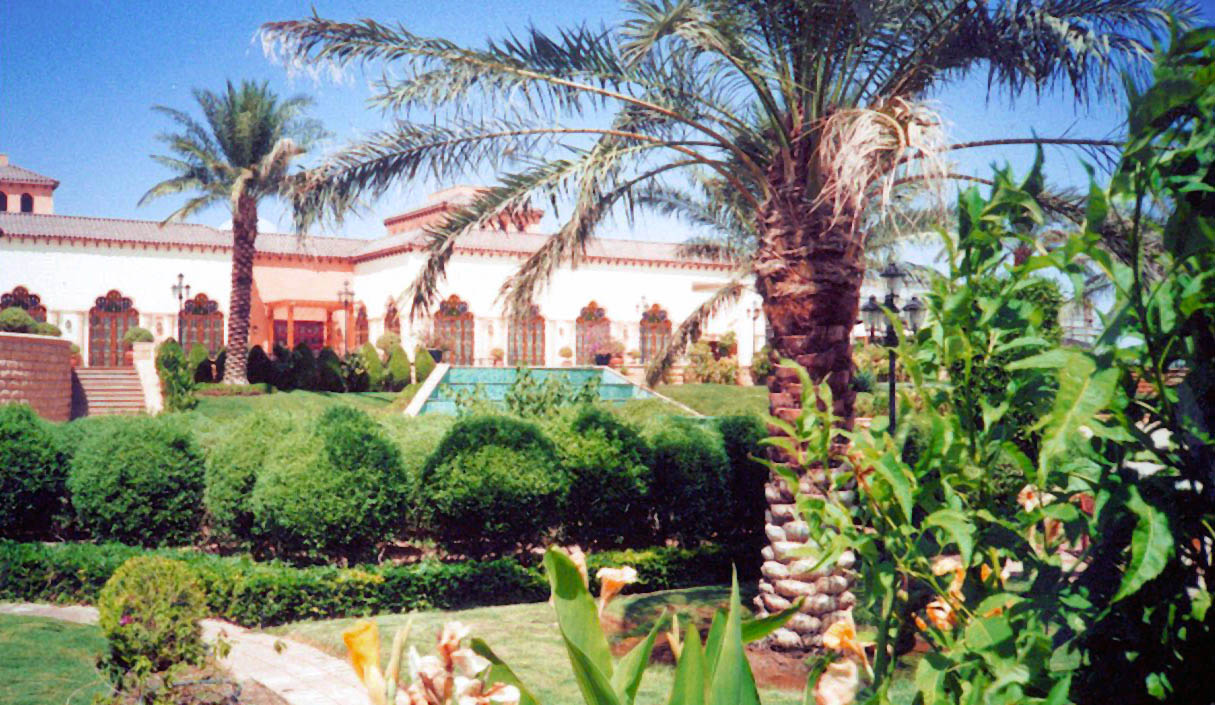
Buwebiyat Gardens
Our second palace project for the Crown Prince following the completion of Al Hasa. Our brief was to design a weekend palace and farm for His Highness in an isolated desert area some 20 km from Riyadh. Only the site area itself, (500,000M2), was stipulated together with a very outline brief that the facilities should allow for entertaining up to 200 guests together with a series of Royal suites and an indoor swimming pool. Master-plan/Architecture: A concept master-plan was produced proposing the following: – A 200,000M2 central zone was to be highly landscaped with 13 major fountains and water features a central avenue with the palace accommodation at one end and a tented area at the other. – 300,000M2 of date palms and fruit trees. – A Royal Palm Court. – Four Themed Gardens (Portuguese tile garden/Japanese garden/Tropical garden and English garden. – A grotto with waterfall. – A palace with a Majlis and Dining Room for 200, private offices, waiting areas and bathrooms together with full support facilities. – Two Royal Suites together with an indoor swimming pool. – Covered terrace areas with misting devices to lower the temperature. – A Tea House set in a 300m2 pool. – Dining tents and gazebos. Interior Design: The client wished the interiors to be “Syrian” in style and so we carried out extensive research in Damascus. Typically Syrian interiors utilise a lot of hand crafted painted wood panels and coloured glass lanterns. All of the interior panelling was made in Syria and shipped to Riyadh where it was installed. Landscaping: We designed the hard and soft landscaping working closely with Werner de Bock of Landplan Associates who was responsible for the selection of trees and plants. His use of colour brought enormous vibrancy to the landscaping. Services Provided: Lead Consultants/Master-planning/Architecture/Interior Design/Hard Landscape Design/Fountains and Water Features (whilst at dBJ) Team: James Ward Location: Riyadh, Saudi Arabia Client: The Crown Prince of Saudi Arabia Completion: 1998
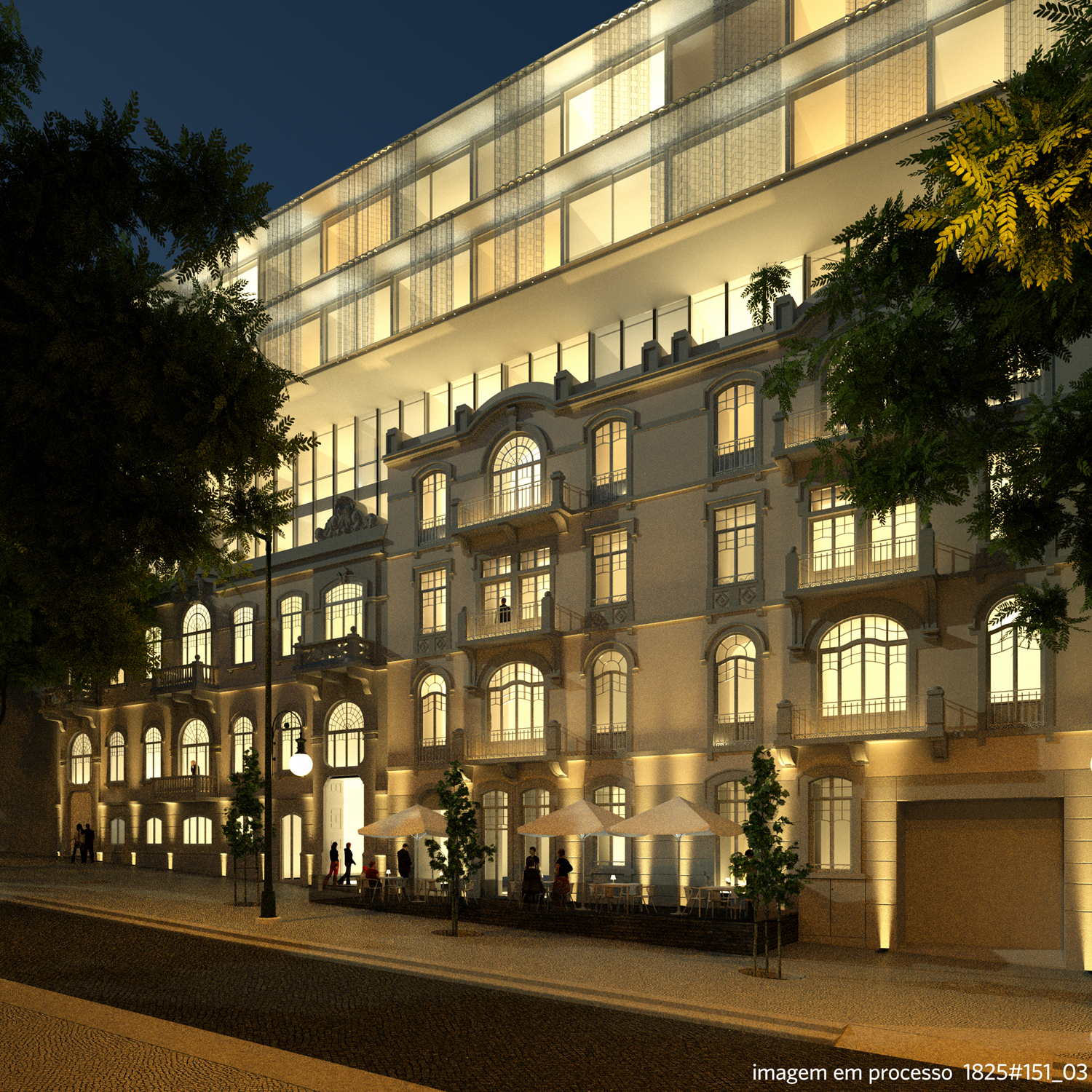
Porto Bay Rosa Araujo
A new 5 star City hotel in Lisbon comprising 99 guestrooms and suites, reception gallery, hotel bar, restaurant, health spa with indoor pool, gymnasium, sauna and steam room, treatment rooms and relaxation areas and meeting rooms.
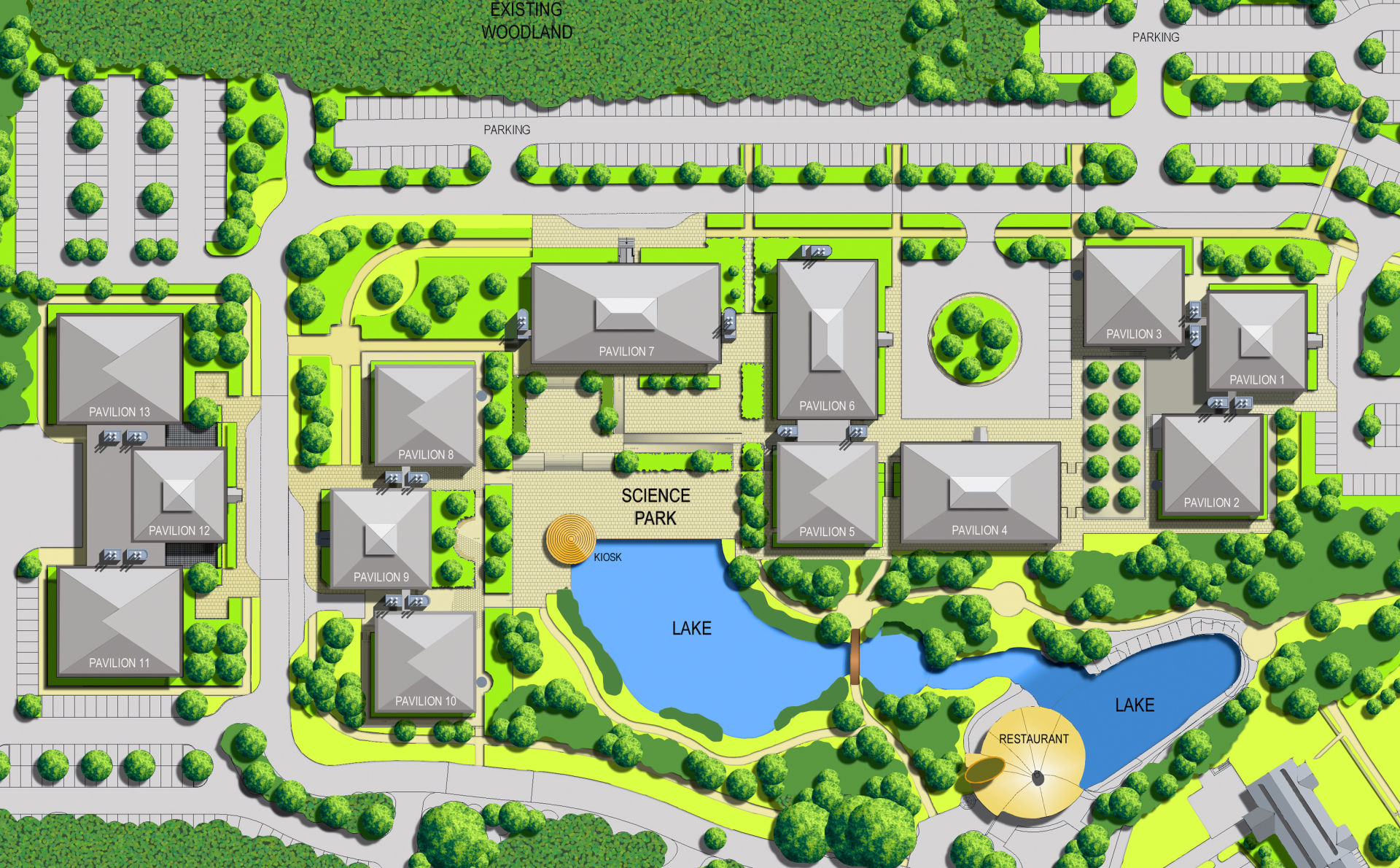
Rudloe Manor Science Park
Rudloe Manor was originally an Air force base in 20 hectares of landscaped grounds. The scheme involved the extension and refurbishment of the original Manor House into a residential training and conference centre and the creation of a Science Park around a new lake. The development was a joint venture with the University of Bath. Individual pavilions contained laboratories and offices. Service provided: Masterplanning/Architecture (whilst with dBJ) Team: Raj Malik, James Ward, Steven Caldeira Location: Bath, United Kingdom Client: Rudloe Manor Limited
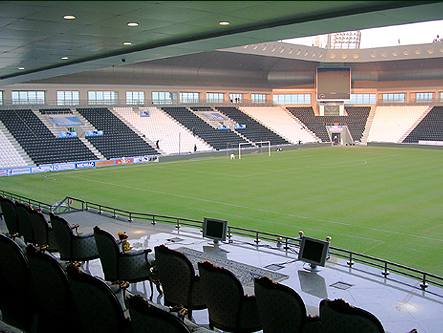
Al-Sadd Football Stadium
A new soccer stadium for the Al-Sadd Club seating 20,000 spectators including changing rooms, practice areas, referee facilities, medical and physiotherapy rooms, media centre, concourses and food outlets. A VIP area for the Emir and the Royal Family was also provided. The club colours are black and white and so that was the colour scheme used throughout including alternate banks of black and white seating. It was at the Al-Sadd Stadium in 2006 that The Asian Games Soccer Final was played. Qatar beat Iraq 1:0! Service provided: Architectural Detailed Design, Interior Design (whilst with dBJ) Team: James Ward, Stephen Newbold, Steven Caldeira Architects: Design and Consult Bureau Location: Doha, Qatar Client: Qatar National Olympic Committee Completion: 2004
