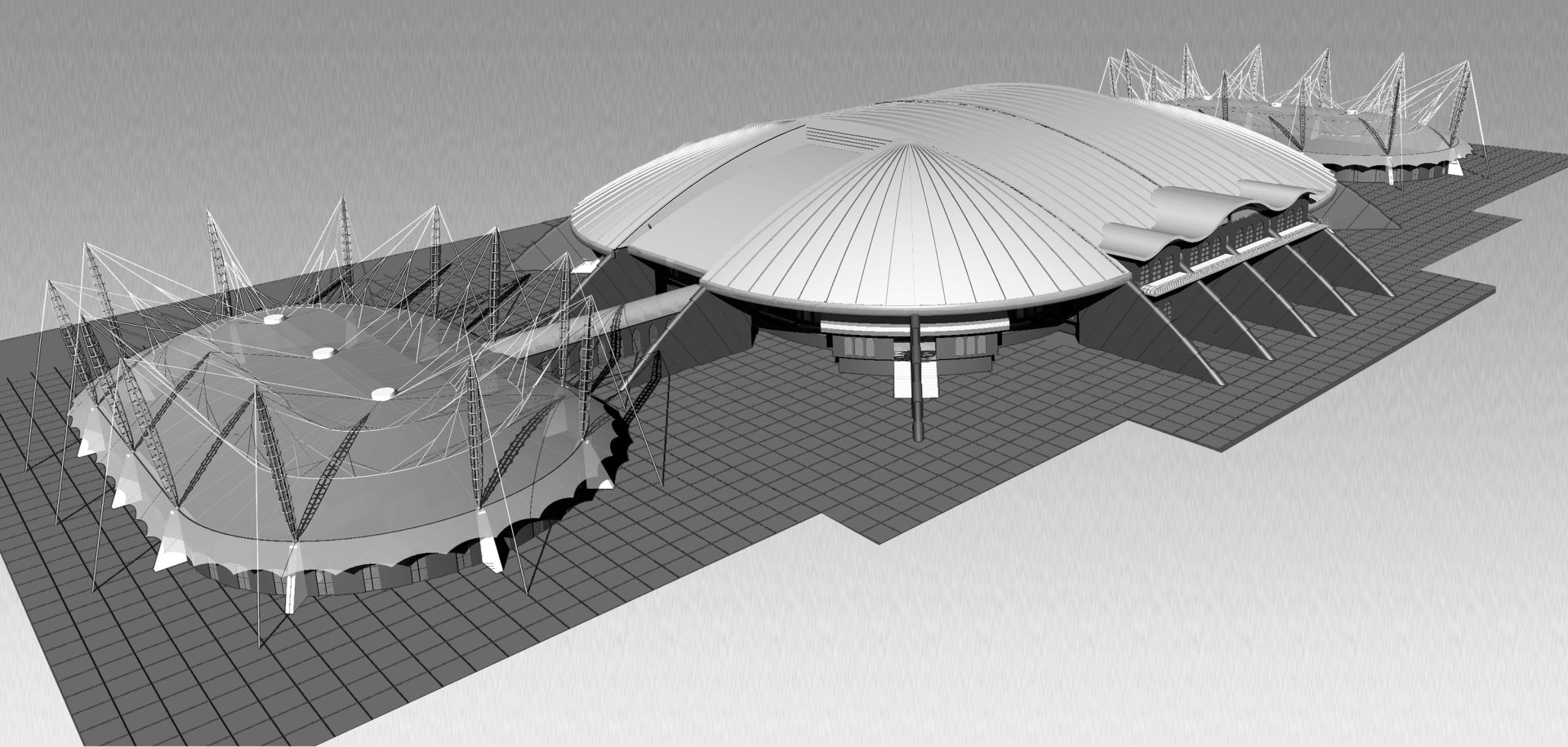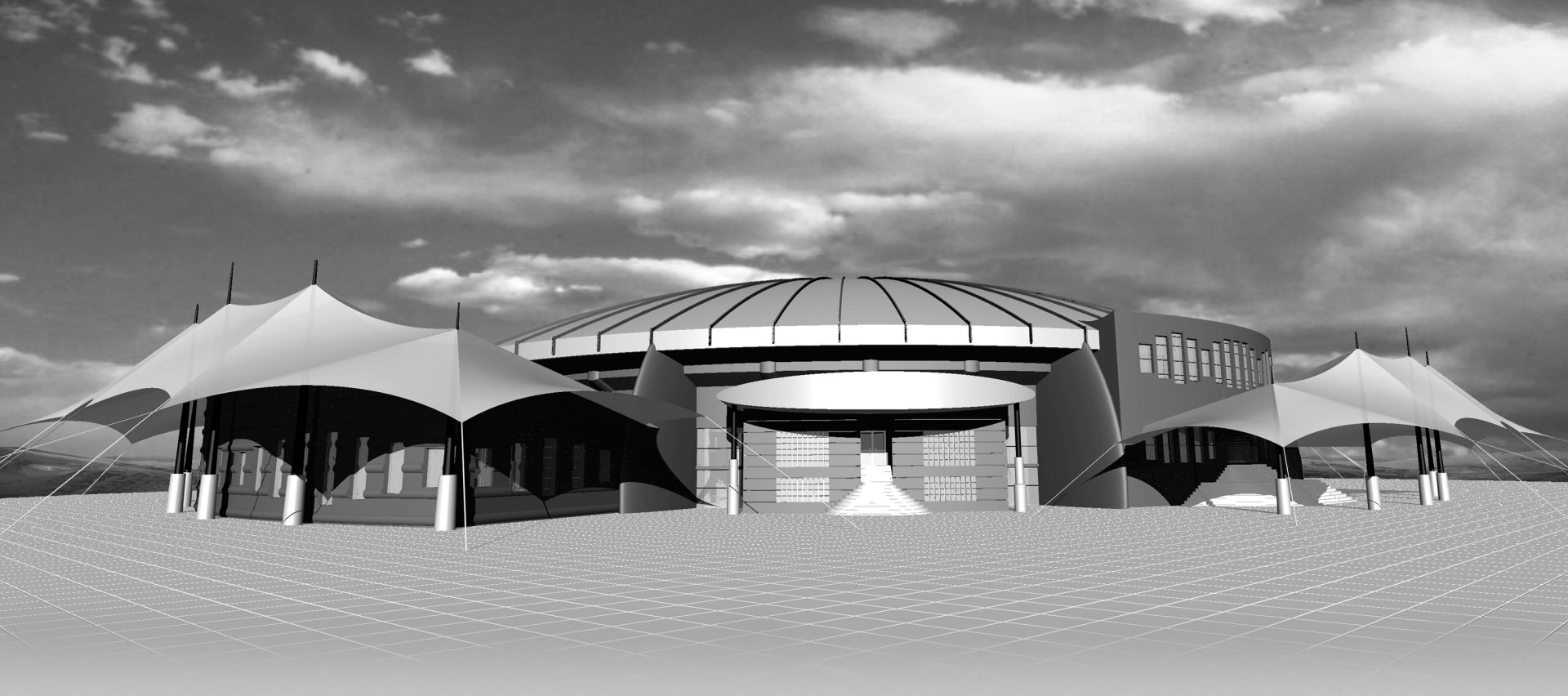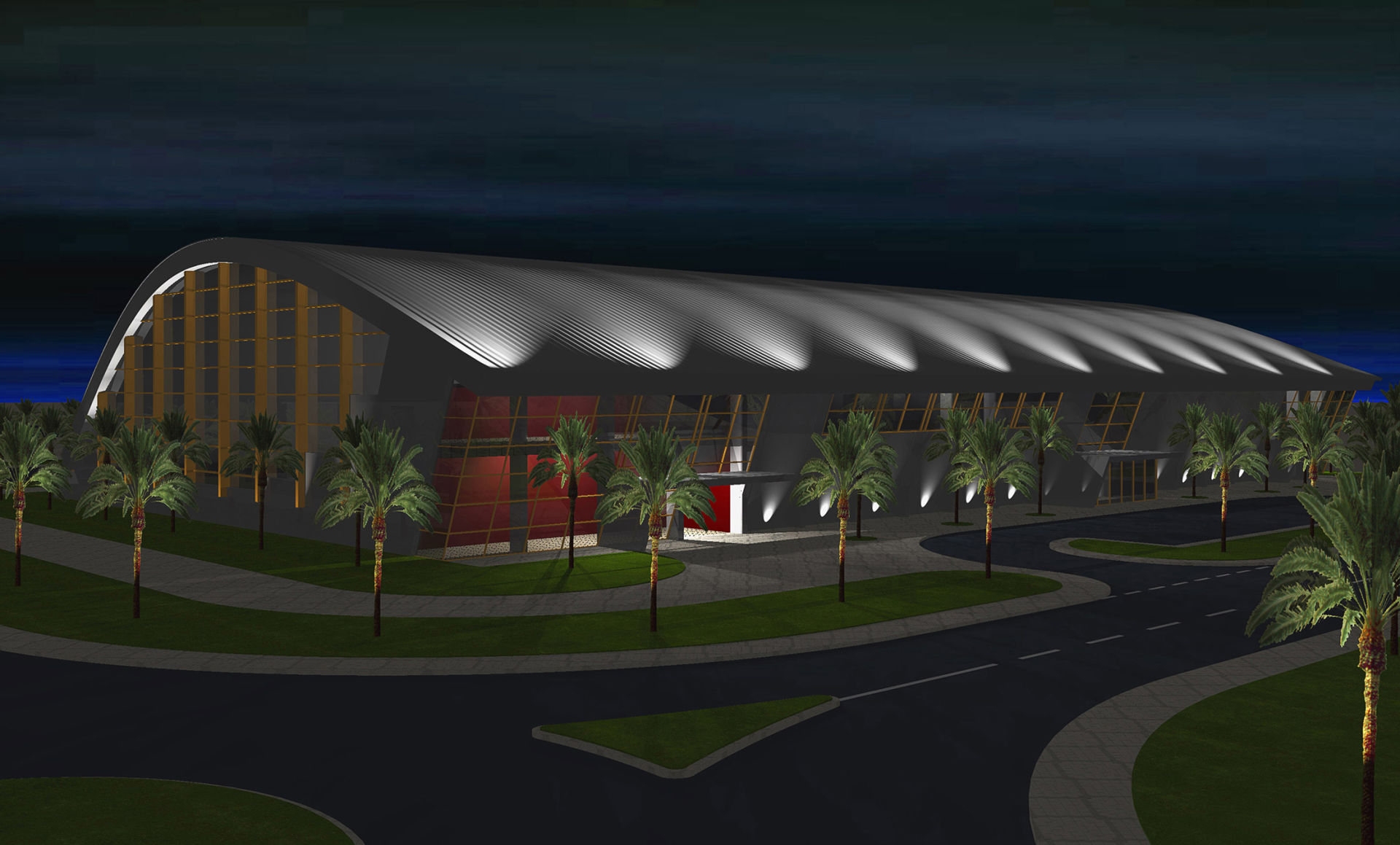
Al-Sadd Football Stadium
A new soccer stadium for the Al-Sadd Club seating 20,000 spectators including changing rooms, practice areas, referee facilities, medical and physiotherapy rooms, media centre, concourses and food outlets. A VIP area for the Emir and the Royal Family was also provided. The club colours are black and white and so that was the colour scheme used throughout including alternate banks of black and white seating. It was at the Al-Sadd Stadium in 2006 that The Asian Games Soccer Final was played. Qatar beat Iraq 1:0! Service provided: Architectural Detailed Design, Interior Design (whilst with dBJ) Team: James Ward, Stephen Newbold, Steven Caldeira Architects: Design and Consult Bureau Location: Doha, Qatar Client: Qatar National Olympic Committee Completion: 2004

Football & Athletics Stadium
Outline Planning study for a new Football & Athletics Stadium for the 2006 Asian Games. Service Provided: Design Competition (whilst at dBJ) Team: James Ward, Steven Caldeira Location: Doha, Qatar Client: Qatar National Olympic Committee

Volleyball Pavilion
Outline Planning study for a Volleyball pavilion as part of a Sports Complex. Service Provided: Design Competition (whilst at dBJ) Team: James Ward, Steven Caldeira Location: Doha, Qatar Client: Qatar National Olympic Committee

Handball Pavilion
Outline Planning study for a Handball pavilion as part of a Sports Complex. Service Provided: Design Competition (whilst at dBJ) Team: James Ward, Steven Caldeira Location: Doha, Qatar Client: Qatar National Olympic Committee

Basketball Pavilion
Outline Planning study for a Basketball pavilion as part of a Sports Complex. Service Provided: Design Competition (whilst at dBJ) Team: James Ward, Steven Caldeira Location: Doha, Qatar Client: Qatar National Olympic Committee

Al Rayyan Swimming Pool
Olympic standard swimming and diving pools at the Al Rayyan Club, Doha. Service provided: Architecture (whilst with dBJ) Team: James Ward, Steven Caldeira Location: Doha, Qatar Client: Qatar National Olympic Committee
